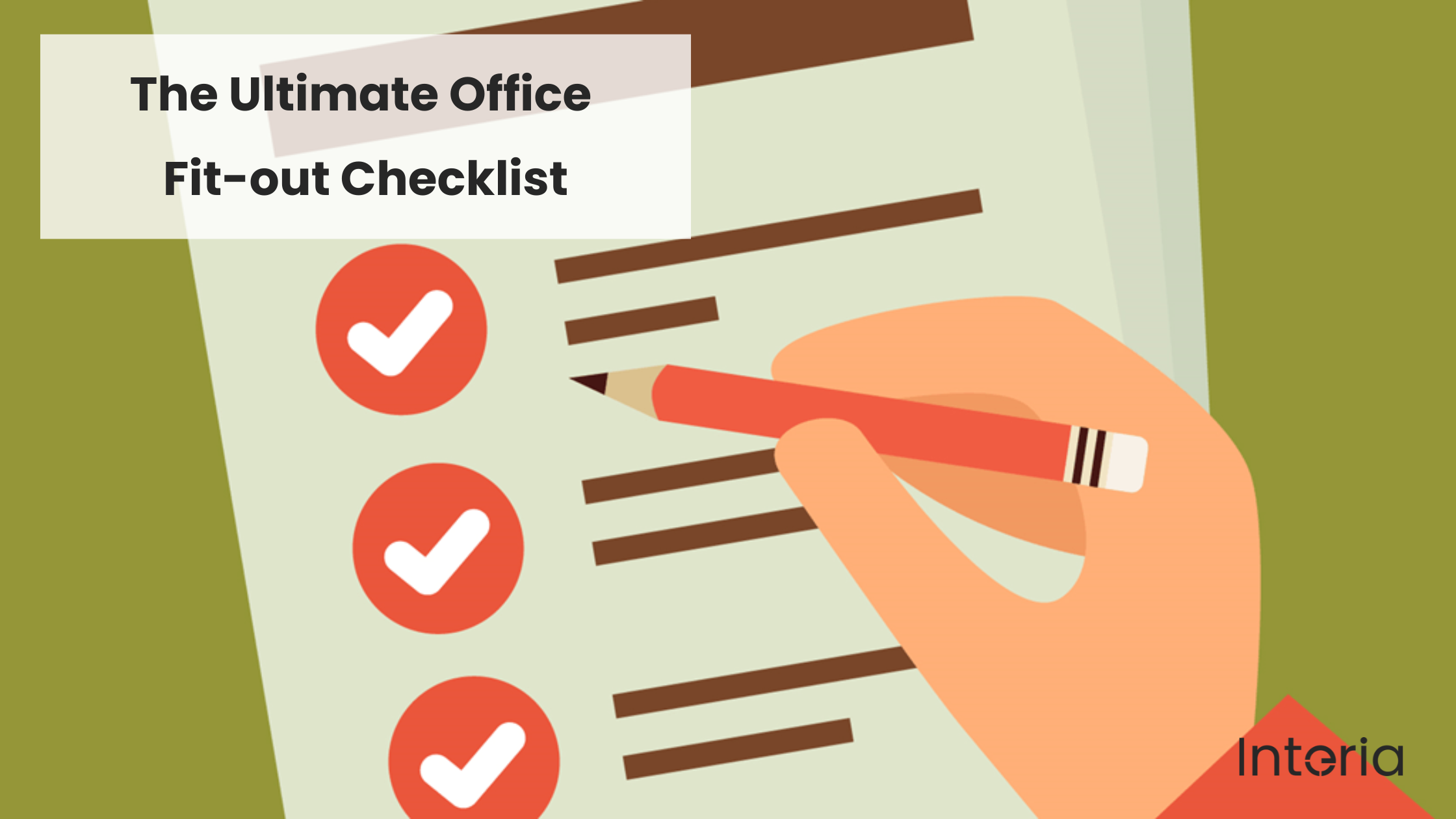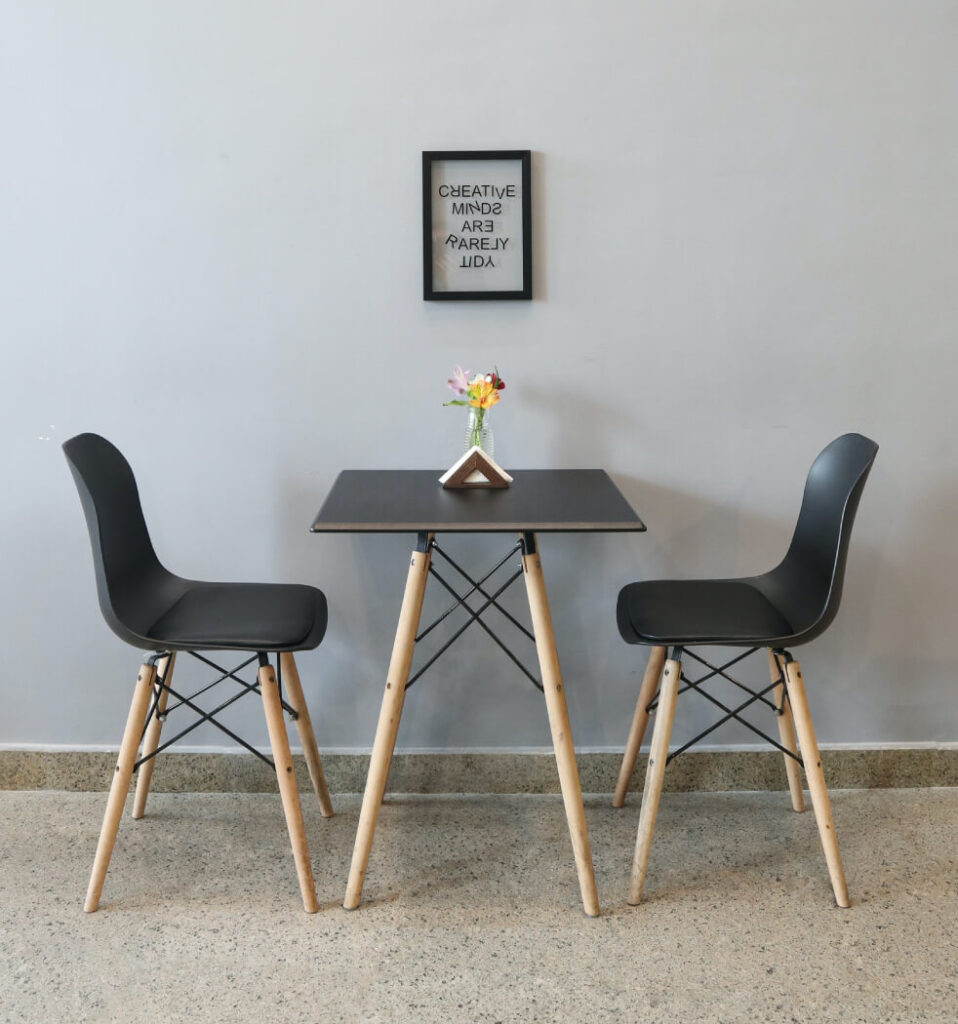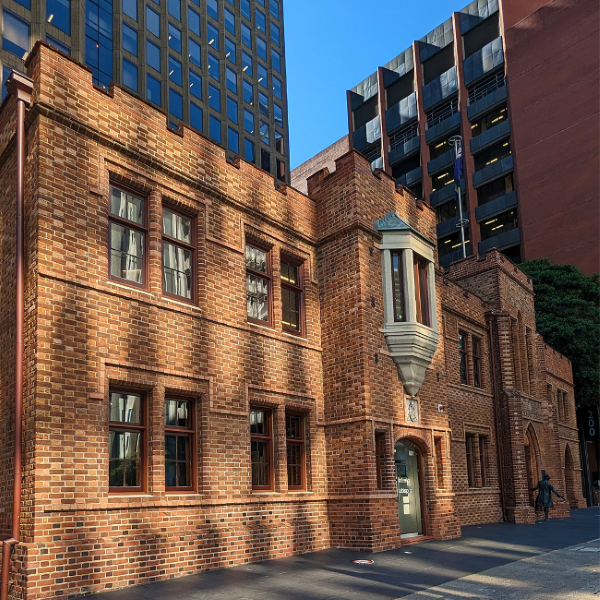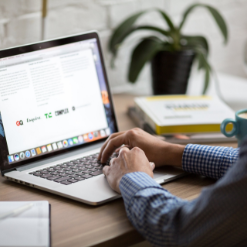
The Ultimate Office Fit-out Checklist
Your office is more than just a physical space, it is also a place where your employees work and clients may visit. Employees satisfied with their workplace surroundings are happier and display higher levels of productivity. The elements making up the environment of your office interior should be carefully crafted so they complement a variety of business situations and circumstances.
Any smart office fit-out is all about making the internal space aesthetically pleasing, uplifting, efficient and suitable for staff to work with confidence and efficiently. Working space is created by installing facilities, adding furniture, including team breakout areas, well designed meeting rooms, and quality Office workstation furniture.
The key to any successful office furniture fitout lies in planning. A well-planned office space creates a stress-free environment that both your staff and clients will appreciate. Undertaking a full office fitout project might seem like a daunting prospect, but it does not have to. By following this proven checklist of items below you are well on your way to creating a productive workplace.
1. The Big Questions
Redoing the office fitout will affect your business for many years to come. Before making major decisions, you will need to make a thorough plan of where your business is going. First, you need to understand the primary reason for wanting a new workspace or else you will make the project a hot mess. Identifying the reasons for fitout ensures that the finished results meet your company’s needs.
To do this effectively, list every outcome you want from your office fitout. Establish a team of staff, stakeholders, and decision-makers to decide on your project requirements and priorities. The team can pool together different ideas about work requirements, budgets, and deadlines.
Expansion – Reorganise your space to allow for when you need to add more people to your team. There is hardly anything more miserable than team members stuffed into cramped and overloaded office space because of poor planning. Maximise your office space to its full potential.
Boost morale and productivity – A shift in the office space will create a happy, inspired and productive team who feel valued by the company.

Improve the company’s image and reputation – A fresh and vibrant office will create an uplifting buzz. Everyone loves a new and updated working space over against the old outdated space.
Future Needs – Think of how your business will change over the next five years. Your current business values must adapt to any future changes that might come around.
2. Office Furniture

Furniture is a staple piece in any office fit-out project. The step is to decide if you will reuse your existing office furniture and fixtures or add new ones.
If you need to cut costs, do a current inventory of your existing furniture and search for high-quality furniture items. You can keep them if they fit the theme, space, design, and layout of your newly planned office fitout.
If you are purchasing new furniture, choose quality over price. There is nothing wrong with sticking to a budget, but if not careful you may end up purchasing poor quality items that will need constant replacement or repairs.
Other questions to ask while purchasing office furniture:
• Is it functional for the required day to day work duties?
• What finishes or textiles can be added?
• What are the warranty terms offered?
3. Space Planning
Space planning is an exciting part of any office fit-out project. Whether you want to improve workflow, add more staff, or create a comfortable working environment, the space planner will meet your requirements.
Many companies embrace flexible working space and considering your workflow, you can use hot desks, team tables, touchdown desks, and informal breakout areas to improve space utilisation. Your key staff must take responsibility in their area of workplace design and space planning.
Areas to consider when space planning:
• All open plan office areas – departments/teams
• Meeting rooms and informal meeting areas
• Directors and managers offices
• Reception area, visitor waiting
• Breakout and refreshment areas
• Conferencing facilities
• Toilet facilities
• Waste and recycling points

4. 3D visuals
It is difficult for a client to visualise how their new office layout and design will look especially when the new design differs vastly from the existing. The last thing you want to do is waste money on an office fit out design which isn’t well received by your team in the end. That’s where with the advancement in technology that 3D visuals come in. 3D drawings and photo-realistic colour renders lets you see the final look of your office space before you spend a cent. In this stage, you can revise plans until you are happy with the new office design.
5. Timeframe
You need to keep a realistic timeline for planning an office fit-out. It’s best to minimise the disruption to your business, customers and staff working there. Ask your fit-out company to minimise delays and disruptions while the commercial fit-out is being carried out. A credible office fitout company will highlight lead-in times and schedule everything to complete the furniture project on time.
6. Office Layout & Design
Woking in office interiors is an exciting part of any office fit-out project. The designer will have their own ideas but tell them your ideas (colour scheme, theme, style of furniture) for undertaking the office fitout.
The office layout should suit the work requirements of every staff. Some staff members need to work in private while some require team collaboration. Ensure the office layout supports flexibility for company growth to avoid refitting your office space in the future. After clarifying all these concepts, you will be in a good position to undertake your office fit-out project.
Other Important Questions to Ask
• Does your office design reflect your company’s brand values?
• Is your office partitioning adequate? Is it in the right places? Do you require more cellular spaces?
• How can you make better use of natural light?
• Do you need to add new furniture?
• Do you have adequate storage, is it the right type and is in the right location within the office?
• Does your reception look professional and welcoming?

7. Office Fitout Partner
A good office fitout company should be able to provide all the key services, such as project management, space planning, office design and decorating and furniture supply. It is wise to choose an office fitout partner that offers a full office fit-out solution as it is easy to deal with one point of contact than with multiple contractors.
Your office fitout is a substantial investment, and the significance of your chosen fitout partner failing to complete on time could be seriously disruptive and costly to your business. While choosing an office fitout, look at their track record of working in a project or an industry sector similar to yours. Check if they have the relevant insurance covers, references, and industry accreditations. Maintain a good relationship between the fitout partner and your in-house team as they will work together for the duration of your project which depending on its size could be anything from a few days to several weeks.
8. Office Fit-out Budget

Depending on its scale, your office fitout could be among the larger investments, so it is important to budget the project costs effectively from the start.
Ask your office fitout company to provide you with a fully detailed quote to avoid any hidden costs. Partnering with a professional and experienced office fitout company will provide you with commercial security and reduce the likelihood of any unnecessary changes.
Note that even with the best pre-project planning, new ideas tend to emerge and get incorporated into the project. So it’s best to keep aside some budget for unforeseen changes. Include professional fees, IT infrastructure costs, furniture, and insurance within your budget.
9. Legal Requirements
Invest time and effort to create a safe and healthy workspace for your staff. This will also help avoid any potential legal issues that might arise in the future.
Important considerations include:
• Ergonomic environments
• Sufficient working space
• Health and hygiene standards
• Legislation
We hope the above nine considerations was helpful to you. If you are after a complete turn-key office fitout in Perth , Melbourne or throughout Australia, Interia Systems has 30 years’ experience creating the ideal workspace from initial space planning, design to installation. To learn how we can help you, call at 1800 549 852 or email sales@interiasystems.com.au.



