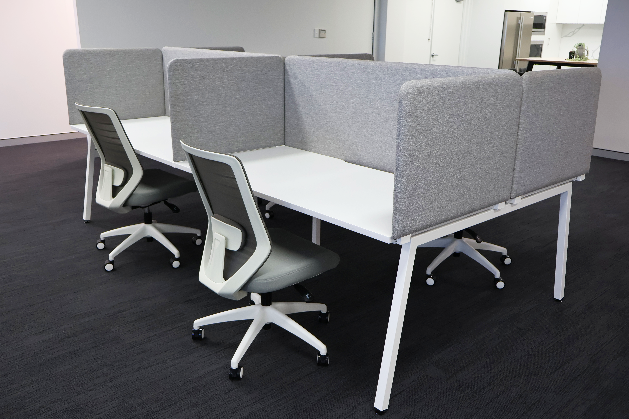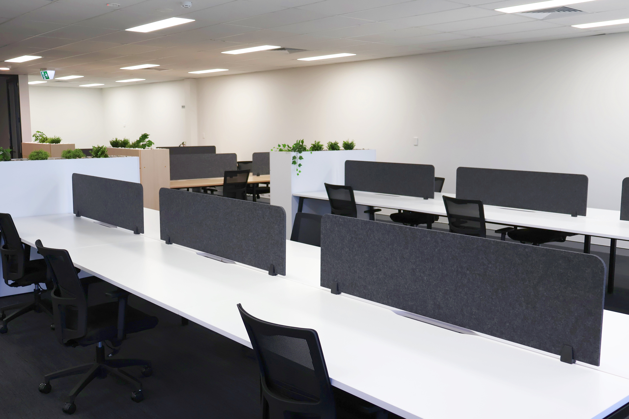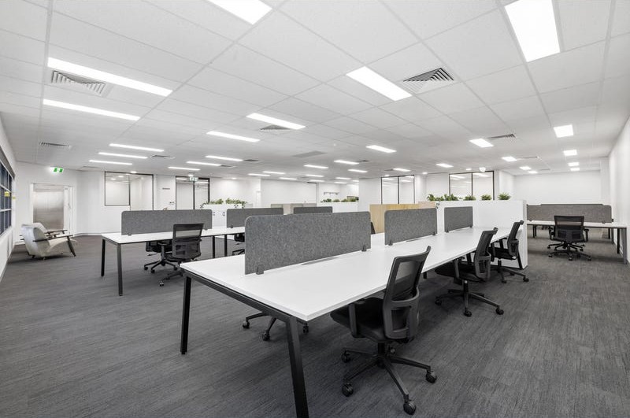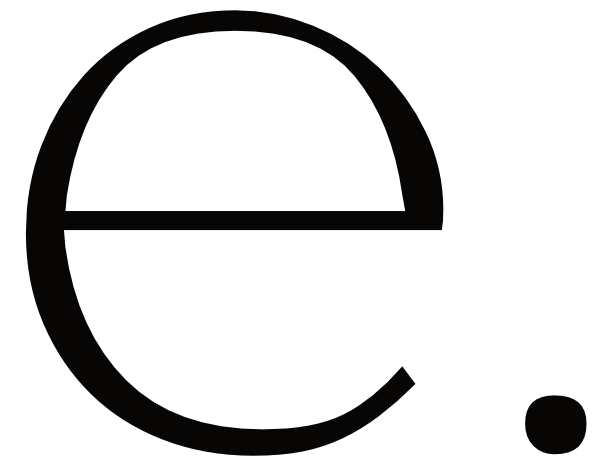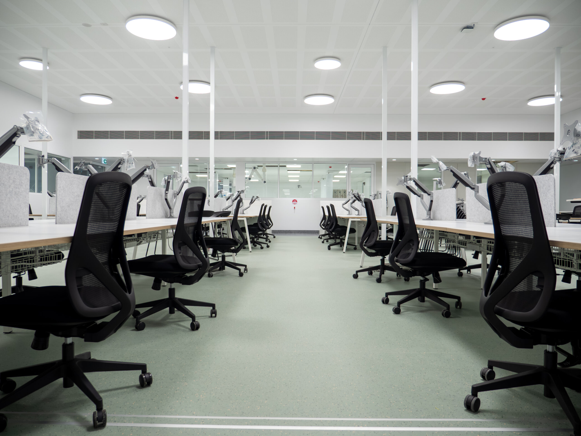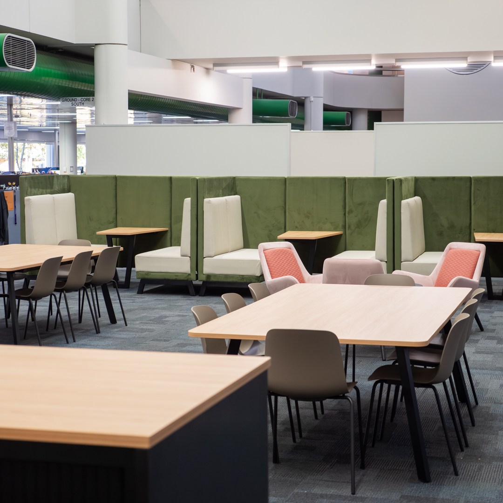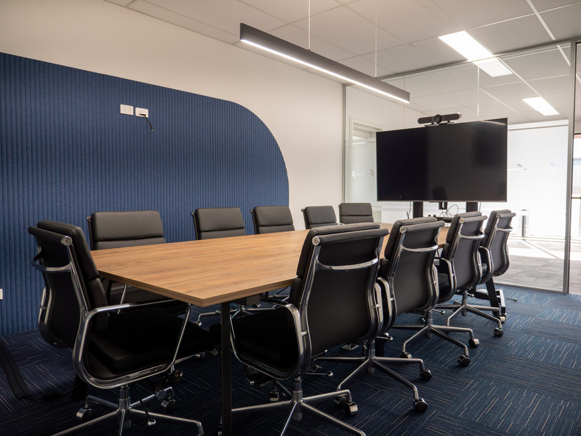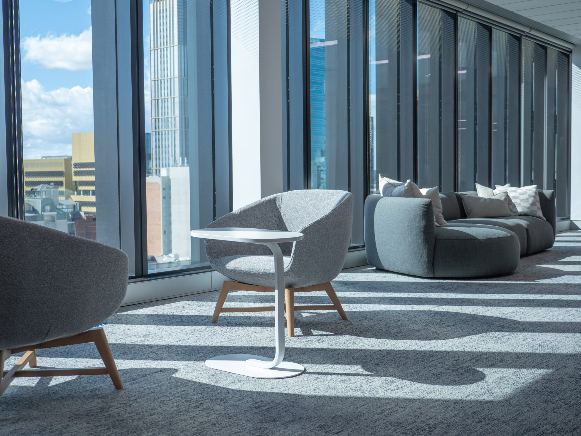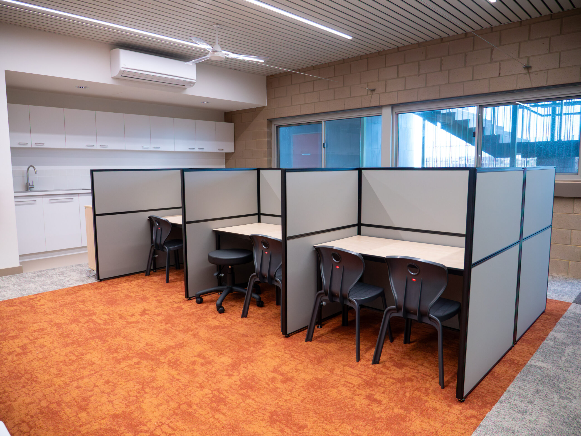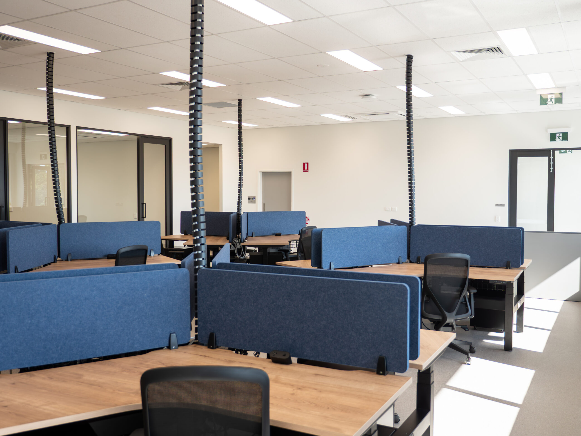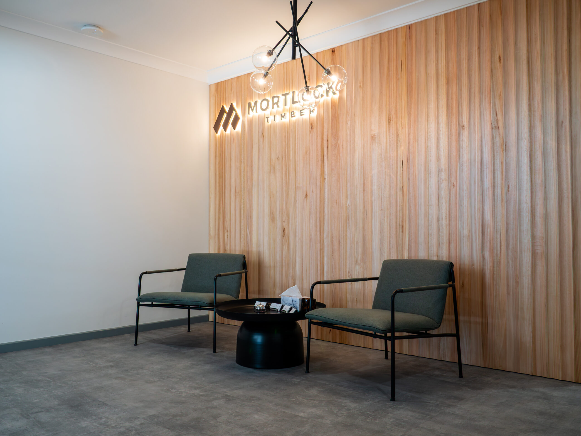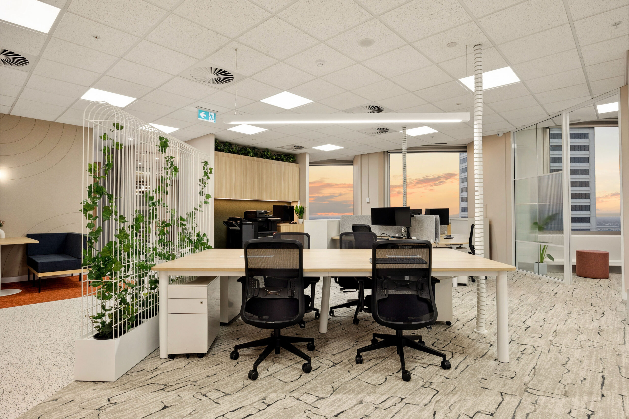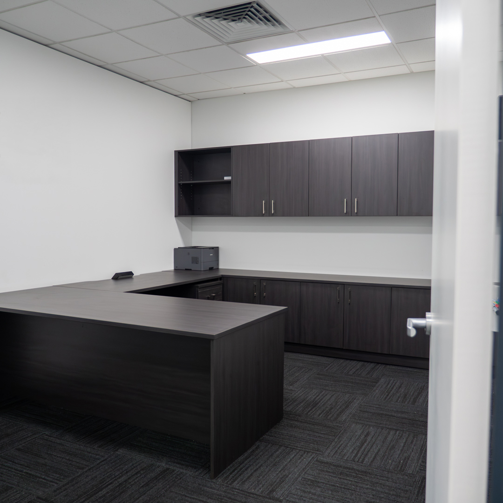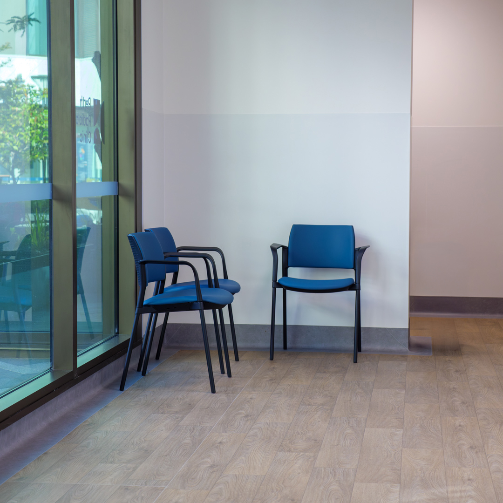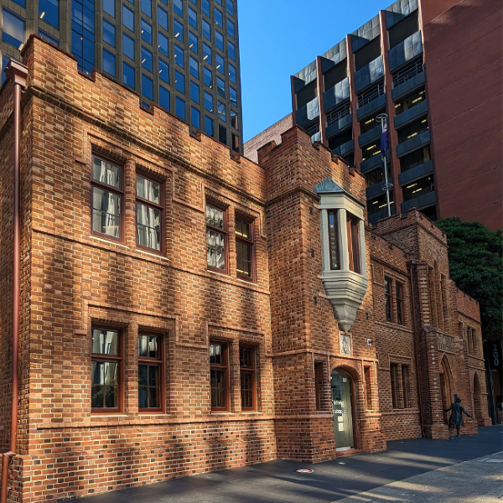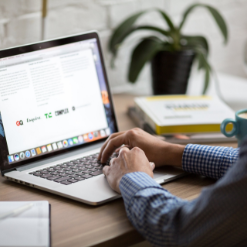Our team worked closely with the client and designer, Evolve Architecture, to understand their vision and requirements for the office space to create a bespoke furniture fit out.
The main challenge for this project was to create a functional and visually appealing office space that would attract potential tenants. The space was large and had an open plan layout, which required creative space planning to create distinct zones for different functions such as workstations, meeting rooms, and reception areas.
The final furniture fit out successfully transformed the vacant office space into a functional and visually appealing environment that was ready for potential tenants. The modern and professional design created a welcoming and visually appealing environment for businesses to operate in. The use of carefully selected furniture pieces were functional and stylish while adding warmth and ambiance to the space

