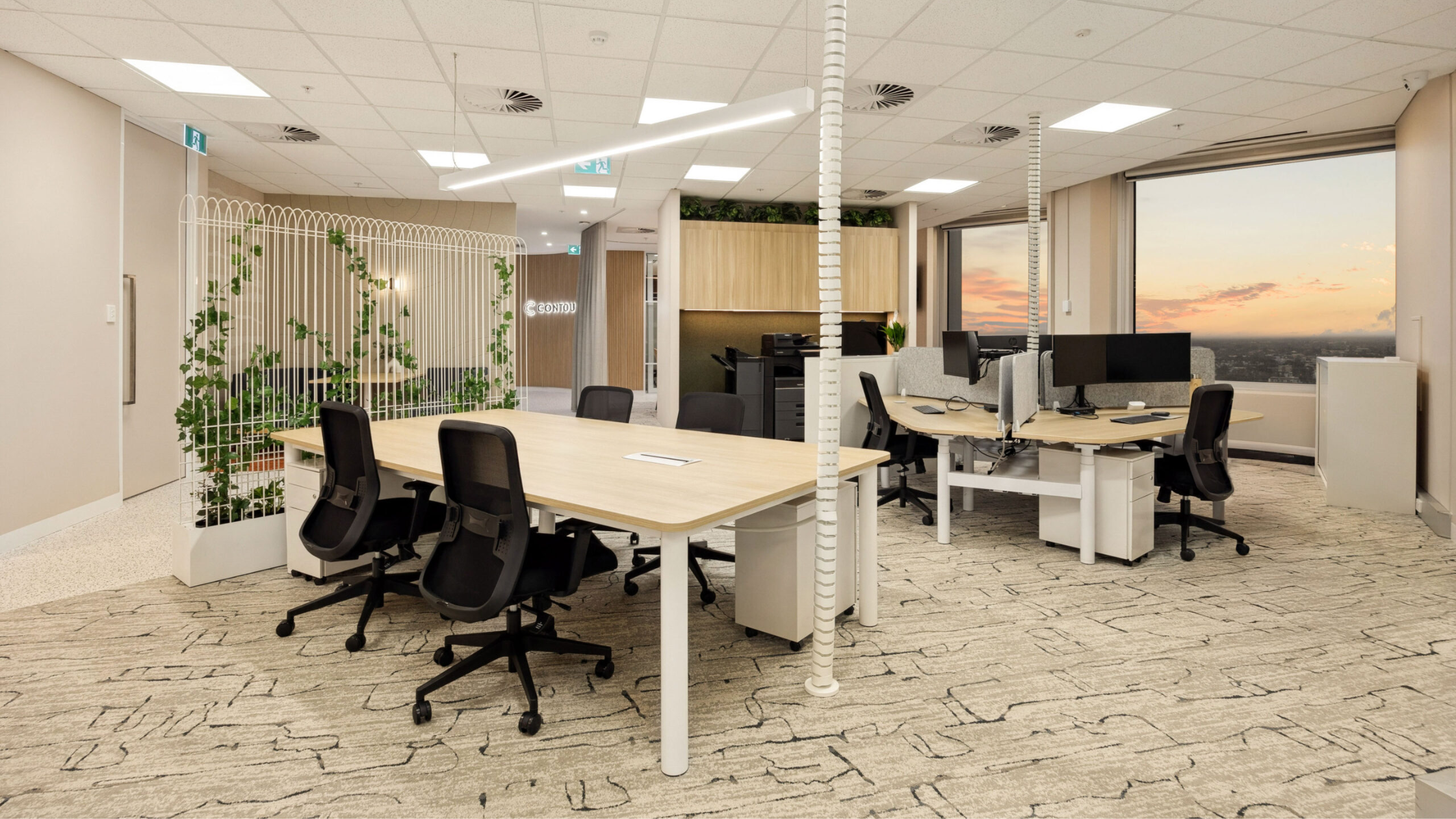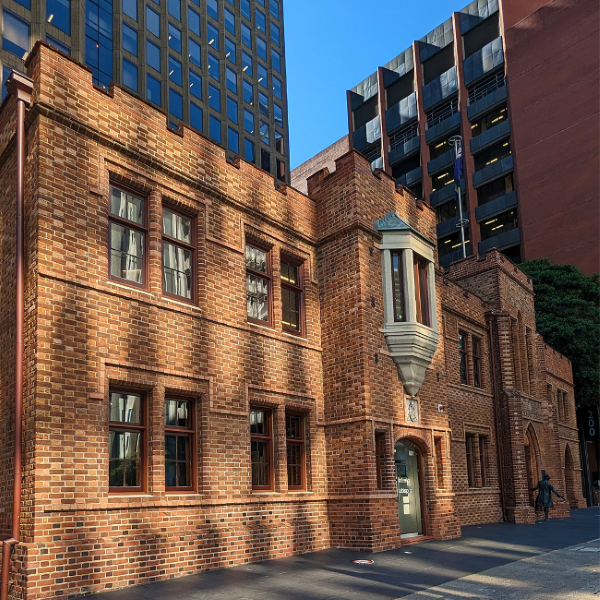
Office Space Planning 101: Essential Tips for Small Businesses
Office space planning is only one of many decisions in the world of small business that can have a big impact on success. A well-designed office may represent your brand’s character, increase employee satisfaction, and raise productivity. Maximising the use of limited space is essential for small enterprises. These are crucial pointers for efficient office space planning that will support the growth of your small business.
1. Understand Your Needs
Before you start arranging desks and choosing furniture, take the time to understand your business’s specific needs. Consider the following questions:
- What is the nature of your business?
- How many employees do you have?
- What kind of work do your employees do?
Understanding these needs will guide your decisions on layout, furniture, and facilities.
2. Prioritise Flexibility
The flexibility to adjust to evolving needs is essential in a small business. Flexible office design allows you to reconfigure spaces as your business grows and evolves. Consider the following strategies:
- Modular Furniture: Invest in furniture that can be easily moved and rearranged. Modular desks, tables, and storage units can be reconfigured to accommodate different team sizes and project needs.
- Multi-Functional Spaces: Design areas that can serve multiple purposes. A meeting room can double as a quiet work area or a space for client presentations.
3. Maximise Natural Light
Natural light has been proven to improve mood, energy levels, and productivity. In a small office, maximising natural light can make the space feel larger and more inviting. Here’s how to do it:
- Open Layouts: Avoid high partitions and opaque barriers that block light. Open layouts allow light to flow through the space.
- Glass Partitions: If private offices or meeting rooms are necessary, use glass partitions to maintain an open feel while allowing light to penetrate.
- Strategic Desk Placement: Position desks and workstations near windows to ensure employees benefit from natural light.
4. Choose the Right Furniture
The right furniture can make a significant difference in the functionality and aesthetics of your office. Consider these tips when selecting office furniture:
- Ergonomics: Prioritise ergonomically designed chairs and desks to ensure employee comfort and reduce the risk of work-related injuries.
- Size and Scale: Select workplace furniture that is appropriate for the space. Appropriately scaled pieces can provide a sense of balance and proportion, but oversized furniture can make a small space feel claustrophobic.
- Storage Solutions: Incorporate smart storage solutions to keep the office organised and clutter-free. Consider shelving, filing cabinets, and multi-purpose furniture with built-in storage.
5. Create Zones
Zoning your office space can help optimise functionality and productivity. Define different areas for specific tasks, such as:
- Workstations: Dedicated areas for individual work. These should be quiet and free from distractions.
- Collaborative Spaces: Areas designed for teamwork and brainstorming. These can include open seating areas, large tables, or breakout rooms.
- Meeting Rooms: Private spaces for client meetings, team discussions, and presentations. Equip these rooms with necessary technology and comfortable seating.
- Break Areas: Designate spaces for employees to relax and recharge. Break areas can include kitchenettes, lounge seating, and recreational activities.
6. Incorporate Your Brand Identity
Your office space should reflect your brand’s personality and values. A well-branded office can leave a lasting impression on clients and create a sense of pride among employees. Here’s how to incorporate your brand into your office design:
- Colour Scheme: Use your brand’s colours throughout the office. This can be done through wall paint, furniture, and accessories.
- Brand Elements: Display your logo, mission statement, and other brand elements prominently. Custom artwork and signage can reinforce your brand’s identity.
- Cultural Touchpoints: Create spaces that reflect your company’s culture. If your brand values creativity, incorporate art and design elements. If sustainability is important, use eco-friendly materials and practices.
7. Focus on Technology
Technology plays a crucial role in modern office design. Ensuring your office is equipped with the right technology can enhance efficiency and collaboration. Consider the following:
- High-Speed Internet: Reliable and fast internet is essential for productivity.
- Integrated Tech: Equip meeting rooms with video conferencing systems, smart boards, and other collaborative technologies.
- Cable Management: Keep cables organised and out of sight with cable management solutions. This not only looks tidy but also reduces tripping hazards.
8. Plan for Growth
As a small business, it’s important to plan for future growth. Your office design should be scalable to accommodate new employees and changing needs. Here’s how to plan for growth:
- Flexible Layouts: Design a layout that can be easily adjusted as your team expands. Avoid permanent structures that limit reconfiguration.
- Scalable Furniture: Invest in furniture that can grow with your business. For example, modular desks that can be added to or rearranged.
- Unused Space: If possible, lease a space that has room for expansion. This will save you the hassle and cost of moving to a new location in the future.
9. Prioritise Employee Well-Being
When designing your workplace space, the welfare of your employees should come first. A healthy and comfortable work environment can boost morale and productivity. Think about these approaches to well-being:
- Ergonomic Furniture: As mentioned earlier, invest in ergonomic furniture to support employee health.
- Indoor Plants: Incorporate plants into your office design. They improve air quality and create a more pleasant environment.
- Quiet Zones: Create quiet zones where employees can retreat to focus or take a break from noise and activity.
Effective office space planning is essential for small businesses looking to create a productive, comfortable, and inspiring work environment. By understanding your needs, prioritising flexibility, maximising natural light, choosing the right furniture, creating zones, incorporating your brand identity, focusing on technology, planning for growth, prioritising employee well-being, and seeking professional help, you can design an office space that supports your business goals and enhances the overall work experience for your team. Remember, a well-planned office is an investment in your business’s success.



